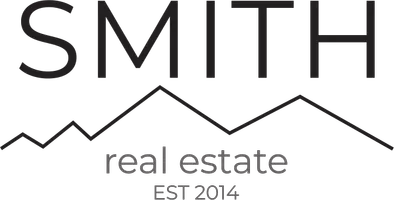$366,000
$370,000
1.1%For more information regarding the value of a property, please contact us for a free consultation.
2 Beds
2 Baths
1,120 SqFt
SOLD DATE : 04/04/2022
Key Details
Sold Price $366,000
Property Type Single Family Home
Sub Type Single Family Residence
Listing Status Sold
Purchase Type For Sale
Square Footage 1,120 sqft
Price per Sqft $326
Subdivision Turtle Rock
MLS Listing ID 6369174
Sold Date 04/04/22
Style Contemporary
Bedrooms 2
HOA Fees $41/qua
HOA Y/N Yes
Year Built 1981
Annual Tax Amount $983
Tax Year 2021
Lot Size 3,280 Sqft
Acres 0.08
Property Sub-Type Single Family Residence
Source Arizona Regional Multiple Listing Service (ARMLS)
Property Description
Great location, close to Loop 101, easy access to 51 and I-17, desirable Turle Rock, well maintained home feature 2 master bedrooms, with private bath, 1 car garage, N/S exposure, private backyard with beautiful low maintains landscaping, covered patio. Spacious floor plan with formal living room and family room, master bedroom has exit to back patio and walk-in closet. Kitchen offers stainless steel appliances, corian counter tops, home upgraded with plantation shutters, tile and laminate flooring, fridge, washer, dryer included, garage epoxy flooring. HVAC replaced in 2018, new foam roof in 2022, dual pane windows. Pride of ownership, move in ready. Low utilities APS $70-$100/month, water/sewer $50-60/month, low property tax $983/year. Home warranty included.
Location
State AZ
County Maricopa
Community Turtle Rock
Direction south to Union Hills, east to 9 St, south to Michelle, east to home on a left
Rooms
Other Rooms Family Room
Master Bedroom Split
Den/Bedroom Plus 3
Separate Den/Office Y
Interior
Interior Features No Interior Steps, Pantry, 3/4 Bath Master Bdrm, High Speed Internet
Heating Electric
Cooling Central Air, Ceiling Fan(s)
Flooring Carpet, Laminate, Tile
Fireplaces Type None
Fireplace No
Window Features Dual Pane
SPA None
Exterior
Garage Spaces 1.0
Garage Description 1.0
Fence Block
Pool None
Amenities Available Rental OK (See Rmks)
Roof Type Tile,Built-Up,Rolled/Hot Mop
Accessibility Bath Grab Bars
Porch Covered Patio(s)
Private Pool No
Building
Lot Description Desert Back, Desert Front, Auto Timer H2O Front, Auto Timer H2O Back
Story 1
Builder Name Del Webb
Sewer Public Sewer
Water City Water
Architectural Style Contemporary
New Construction No
Schools
Middle Schools Echo Mountain Intermediate School
High Schools North Canyon High School
School District Paradise Valley Unified District
Others
HOA Name Turtle Rock I
HOA Fee Include Maintenance Grounds,Street Maint
Senior Community No
Tax ID 214-12-061
Ownership Fee Simple
Acceptable Financing Cash, Conventional, FHA, VA Loan
Horse Property N
Listing Terms Cash, Conventional, FHA, VA Loan
Financing Conventional
Read Less Info
Want to know what your home might be worth? Contact us for a FREE valuation!

Our team is ready to help you sell your home for the highest possible price ASAP

Copyright 2025 Arizona Regional Multiple Listing Service, Inc. All rights reserved.
Bought with Century 21 Arizona Foothills
"My job is to find and attract mastery-based agents to the office, protect the culture, and make sure everyone is happy! "






