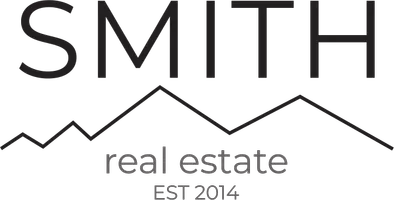$303,000
$304,000
0.3%For more information regarding the value of a property, please contact us for a free consultation.
4 Beds
2 Baths
1,386 SqFt
SOLD DATE : 11/16/2022
Key Details
Sold Price $303,000
Property Type Single Family Home
Sub Type Single Family Residence
Listing Status Sold
Purchase Type For Sale
Square Footage 1,386 sqft
Price per Sqft $218
Subdivision Maryvale Terrace 3 Tr A
MLS Listing ID 6375783
Sold Date 11/16/22
Bedrooms 4
HOA Y/N No
Year Built 1956
Annual Tax Amount $1,670
Tax Year 2021
Lot Size 6,072 Sqft
Acres 0.14
Property Sub-Type Single Family Residence
Source Arizona Regional Multiple Listing Service (ARMLS)
Property Description
Make an offer now! This beautiful single-level home is the one for you. Offering so much potential for your landscape ideas. Welcoming interior is filled w/so much natural light, neutral palette, tile flooring throughout the entire house, & a cozy living room ready to make it your own. Practice your cooking skills in this well-kept eat-in kitchen equipped w/built-in appliances, plenty of cabinet space, & granite counters. Continue onto the main bedroom to find a sliding-door closet & private bathroom for added comfort. Spacious backyard comes w/a storage shed, built-in BBQ, and an extended covered patio where you can entertain your guests. You'll definitely love this one.Come make it yours today!
****Seller is willing to offer 3k credit towards buyers lender closing costs.***
Location
State AZ
County Maricopa
Community Maryvale Terrace 3 Tr A
Direction Head east on W Indian School Rd, Turn right onto N 57th Ave. Property will be on the left.
Rooms
Other Rooms Great Room
Den/Bedroom Plus 4
Separate Den/Office N
Interior
Interior Features High Speed Internet, Granite Counters, Eat-in Kitchen, No Interior Steps, 3/4 Bath Master Bdrm
Heating Electric
Cooling Central Air, Ceiling Fan(s)
Flooring Tile
Fireplaces Type None
Fireplace No
SPA None
Laundry Wshr/Dry HookUp Only
Exterior
Exterior Feature Storage, Built-in Barbecue
Carport Spaces 2
Fence Chain Link
Pool None
Roof Type Composition
Porch Covered Patio(s)
Building
Lot Description Dirt Front, Dirt Back
Story 1
Builder Name JOHN F LONG
Sewer Public Sewer
Water City Water
Structure Type Storage,Built-in Barbecue
New Construction No
Schools
Elementary Schools Cartwright School
Middle Schools Phoenix Union Cyber High School
High Schools Phoenix Union Cyber High School
School District Phoenix Union High School District
Others
HOA Fee Include No Fees
Senior Community No
Tax ID 103-07-069
Ownership Fee Simple
Acceptable Financing Cash, Conventional, FHA, VA Loan
Horse Property N
Listing Terms Cash, Conventional, FHA, VA Loan
Financing Conventional
Read Less Info
Want to know what your home might be worth? Contact us for a FREE valuation!

Our team is ready to help you sell your home for the highest possible price ASAP

Copyright 2025 Arizona Regional Multiple Listing Service, Inc. All rights reserved.
Bought with Best Homes Real Estate
"My job is to find and attract mastery-based agents to the office, protect the culture, and make sure everyone is happy! "






