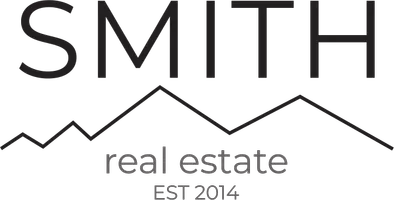$295,000
$289,500
1.9%For more information regarding the value of a property, please contact us for a free consultation.
2 Beds
2 Baths
1,165 SqFt
SOLD DATE : 06/27/2023
Key Details
Sold Price $295,000
Property Type Single Family Home
Sub Type Single Family Residence
Listing Status Sold
Purchase Type For Sale
Square Footage 1,165 sqft
Price per Sqft $253
Subdivision Sellwell 9-12, 17-20
MLS Listing ID 6510373
Sold Date 06/27/23
Style Ranch
Bedrooms 2
HOA Y/N No
Year Built 1944
Annual Tax Amount $541
Tax Year 2022
Lot Size 6,299 Sqft
Acres 0.14
Property Sub-Type Single Family Residence
Source Arizona Regional Multiple Listing Service (ARMLS)
Property Description
This special house in a central Phoenix neighborhood is back on the market. It's been owned by the same family since it was built and has been completely renovated. There's new electrical, plumbing and AC, plus a brand new kitchen. Original windows are gone, roof and front porch area are new, back yard has an extensively paved patio and a huge shade tree, plus a garage/shed and double wide metal RV gate. There's an addition that's not registered with the City, but the plumbing and electrical are up to code. The addition has a bathroom, den and laundry/family area with French doors. The interior walls of the original house are concrete. The kitchen has quartz countertops and stainless steel stove and microwave. The interior and exterior have both been painted.
Location
State AZ
County Maricopa
Community Sellwell 9-12, 17-20
Direction From Buckeye Road and 19th Ave., turn left on Buckeye to 21st Ave. Right turn to Maricopa St (1 block) and house is down on the right side of the street. No sign in yard
Rooms
Other Rooms Arizona RoomLanai
Master Bedroom Split
Den/Bedroom Plus 3
Separate Den/Office Y
Interior
Interior Features Eat-in Kitchen, No Interior Steps
Heating Electric
Cooling Central Air, Ceiling Fan(s)
Flooring Carpet, Tile
Fireplaces Type None
Fireplace No
Window Features Dual Pane
SPA None
Laundry Wshr/Dry HookUp Only
Exterior
Exterior Feature Storage
Parking Features RV Access/Parking
Fence Block, Chain Link
Pool None
Community Features Near Bus Stop
Roof Type Composition,Rolled/Hot Mop
Accessibility Zero-Grade Entry
Porch Patio
Building
Lot Description Alley, Desert Back, Gravel/Stone Front
Story 1
Builder Name unknown
Sewer Public Sewer
Water City Water
Architectural Style Ranch
Structure Type Storage
New Construction No
Schools
Elementary Schools Arthur M Hamilton School
Middle Schools Macarthur Elementary School
High Schools Central High School
School District Phoenix Union High School District
Others
HOA Fee Include No Fees
Senior Community No
Tax ID 109-64-111
Ownership Fee Simple
Acceptable Financing Cash, Conventional, FHA, VA Loan
Horse Property N
Listing Terms Cash, Conventional, FHA, VA Loan
Financing FHA
Read Less Info
Want to know what your home might be worth? Contact us for a FREE valuation!

Our team is ready to help you sell your home for the highest possible price ASAP

Copyright 2025 Arizona Regional Multiple Listing Service, Inc. All rights reserved.
Bought with A.Z. & Associates
"My job is to find and attract mastery-based agents to the office, protect the culture, and make sure everyone is happy! "






