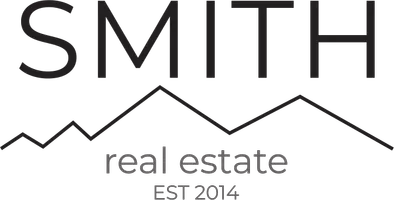$469,000
$474,900
1.2%For more information regarding the value of a property, please contact us for a free consultation.
3 Beds
2 Baths
1,304 SqFt
SOLD DATE : 04/11/2024
Key Details
Sold Price $469,000
Property Type Single Family Home
Sub Type Single Family Residence
Listing Status Sold
Purchase Type For Sale
Square Footage 1,304 sqft
Price per Sqft $359
Subdivision Hearthstone Unit 2
MLS Listing ID 6674215
Sold Date 04/11/24
Style Ranch
Bedrooms 3
HOA Y/N No
Originating Board Arizona Regional Multiple Listing Service (ARMLS)
Year Built 1984
Annual Tax Amount $1,574
Tax Year 2023
Lot Size 8,054 Sqft
Acres 0.18
Property Sub-Type Single Family Residence
Property Description
Great 3 BD/2 BA Chandler home, on extra large lot. Too many upgrades to list! New flooring in 2024. Neutral int. paint, contemporary ceiling fans and light fixtures throughout. Refinished counters & cabinets, pantry, updated sink/faucet & much more in kitchen. Baths have refinished counters, sinks & showers, with upgraded toilets, faucets & shower heads. Open floor plan is perfect for entertaining. LR & spacious primary BD feature vaulted ceilings and plenty of windows, with views of the beautiful, oversized back yard. Currently used as a 2 BD + den, seller can add a barn door upon request. New roof in 2018. New AC, BD windows & sliding door in 2019. New H2O heater in 2020. Five doors from Price Park. Close to freeways, Chandler Mall, fine dining & all that Chandler has to offer. No HOA!
Location
State AZ
County Maricopa
Community Hearthstone Unit 2
Direction From the 101, head west on Chandler Blvd. to Los Feliz/Hearthstone (diff. names on N/S sides of st.). Left on Hearthstone, which will curve around. Left on Butler. Right on Kenwood. Home is on left.
Rooms
Den/Bedroom Plus 3
Separate Den/Office N
Interior
Interior Features Eat-in Kitchen, No Interior Steps, Vaulted Ceiling(s), Pantry, Full Bth Master Bdrm, Tub with Jets, High Speed Internet, Laminate Counters
Heating Electric
Cooling Central Air, Ceiling Fan(s), Programmable Thmstat
Flooring Vinyl
Fireplaces Type 1 Fireplace, Living Room
Fireplace Yes
Window Features Dual Pane
SPA None
Exterior
Exterior Feature Storage
Parking Features Garage Door Opener, Direct Access
Garage Spaces 2.0
Garage Description 2.0
Fence Block
Pool None
Community Features Playground, Biking/Walking Path
Amenities Available None
Roof Type Composition
Accessibility Hard/Low Nap Floors
Porch Covered Patio(s), Patio
Private Pool No
Building
Lot Description Sprinklers In Rear, Sprinklers In Front, Gravel/Stone Front, Gravel/Stone Back, Grass Front, Grass Back, Auto Timer H2O Front, Auto Timer H2O Back
Story 1
Builder Name Pulte Homes
Sewer Sewer in & Cnctd, Public Sewer
Water City Water
Architectural Style Ranch
Structure Type Storage
New Construction No
Schools
Middle Schools Kyrene Aprende Middle School
High Schools Corona Del Sol High School
School District Tempe Union High School District
Others
HOA Fee Include No Fees
Senior Community No
Tax ID 301-65-252
Ownership Fee Simple
Acceptable Financing Cash, Conventional, FHA, VA Loan
Horse Property N
Listing Terms Cash, Conventional, FHA, VA Loan
Financing Cash
Read Less Info
Want to know what your home might be worth? Contact us for a FREE valuation!

Our team is ready to help you sell your home for the highest possible price ASAP

Copyright 2025 Arizona Regional Multiple Listing Service, Inc. All rights reserved.
Bought with Platinum Living Realty
"My job is to find and attract mastery-based agents to the office, protect the culture, and make sure everyone is happy! "






