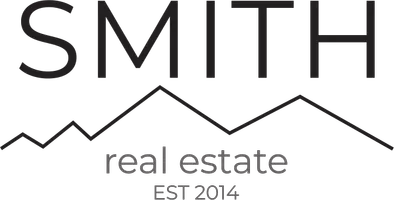$410,000
$425,000
3.5%For more information regarding the value of a property, please contact us for a free consultation.
4 Beds
2 Baths
1,533 SqFt
SOLD DATE : 03/25/2025
Key Details
Sold Price $410,000
Property Type Single Family Home
Sub Type Single Family Residence
Listing Status Sold
Purchase Type For Sale
Square Footage 1,533 sqft
Price per Sqft $267
Subdivision Northern Village Unit 2
MLS Listing ID 6811534
Sold Date 03/25/25
Style Ranch
Bedrooms 4
HOA Y/N No
Year Built 1968
Annual Tax Amount $933
Tax Year 2024
Lot Size 7,180 Sqft
Acres 0.16
Property Sub-Type Single Family Residence
Source Arizona Regional Multiple Listing Service (ARMLS)
Property Description
Meticulously remodeled with gorgeous finishes! This 4-bedroom, 2-bathroom home boasts elegance. The spacious living room was designed for hosting guests, and the oversized windows let in tons of natural light! Enjoy the new, beautiful, wood-like floors throughout all the high-traffic areas, and carpet in the bedrooms. Your kitchen is brand new, with quartz countertops and stainless steel appliances! And both of your bathrooms are remodeled. Everything is fresh and waiting for you to enjoy it. Not only does this home have a 2-car garage, but a long drive for even more parking. This home is the best of everything- solid block construction, low maintenance, and 2025 designs. North/South exposure, just minutes away from shopping, dining, and entertainment. You really can have it all!
Location
State AZ
County Maricopa
Community Northern Village Unit 2
Direction North on 35th Ave, West on Royal Palm Rd. Home is on the south side of the street.
Rooms
Other Rooms Family Room
Master Bedroom Not split
Den/Bedroom Plus 4
Separate Den/Office N
Interior
Interior Features High Speed Internet, Eat-in Kitchen, No Interior Steps, Pantry, 3/4 Bath Master Bdrm
Heating Electric, Natural Gas
Cooling Central Air, Ceiling Fan(s)
Flooring Carpet, Laminate
Fireplaces Type None
Fireplace No
Window Features Dual Pane
Appliance Electric Cooktop
SPA None
Laundry Wshr/Dry HookUp Only
Exterior
Exterior Feature Storage
Garage Spaces 2.0
Garage Description 2.0
Fence Block, Wood
Pool None
Landscape Description Irrigation Back, Irrigation Front
Community Features Near Bus Stop, Biking/Walking Path
Roof Type Composition
Accessibility Zero-Grade Entry, Bath Lever Faucets
Porch Covered Patio(s), Patio
Building
Lot Description Gravel/Stone Front, Gravel/Stone Back, Grass Front, Auto Timer H2O Front, Auto Timer H2O Back, Irrigation Front, Irrigation Back
Story 1
Sewer Public Sewer
Water City Water
Architectural Style Ranch
Structure Type Storage
New Construction No
Schools
Elementary Schools Manzanita Elementary School
Middle Schools Palo Verde Middle School
High Schools Cortez High School
School District Glendale Union High School District
Others
HOA Fee Include No Fees
Senior Community No
Tax ID 150-16-053
Ownership Fee Simple
Acceptable Financing Cash, Conventional, FHA, VA Loan
Horse Property N
Listing Terms Cash, Conventional, FHA, VA Loan
Financing FHA
Read Less Info
Want to know what your home might be worth? Contact us for a FREE valuation!

Our team is ready to help you sell your home for the highest possible price ASAP

Copyright 2025 Arizona Regional Multiple Listing Service, Inc. All rights reserved.
Bought with Capstone Realty Professionals
"My job is to find and attract mastery-based agents to the office, protect the culture, and make sure everyone is happy! "






