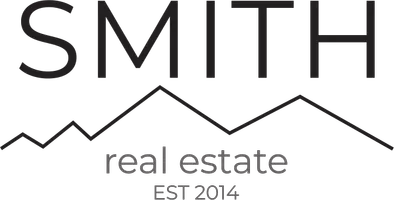$395,000
$395,000
For more information regarding the value of a property, please contact us for a free consultation.
3 Beds
2 Baths
1,411 SqFt
SOLD DATE : 07/29/2025
Key Details
Sold Price $395,000
Property Type Single Family Home
Sub Type Single Family Residence
Listing Status Sold
Purchase Type For Sale
Square Footage 1,411 sqft
Price per Sqft $279
Subdivision Manzanita Manor
MLS Listing ID 6885740
Sold Date 07/29/25
Style Ranch
Bedrooms 3
HOA Y/N No
Year Built 1977
Annual Tax Amount $1,038
Tax Year 2024
Lot Size 8,664 Sqft
Acres 0.2
Property Sub-Type Single Family Residence
Source Arizona Regional Multiple Listing Service (ARMLS)
Property Description
Welcome to this charming turn-key home! remodeld with new AC unit and REPLASTERED pool. Offering a 2-car garage and RV gate. Inside, you will be greeted by a large living room with wood-look flooring and fresh neutral paint throughout. Adjacent to it is the bright great room enhanced by a wood-burning fireplace. Upscale kitchen boasts recessed lighting, tile backsplash, glossy stainless steel appliances, granite counters, and a center island with a breakfast bar. You'll surely LOVE the main bedroom complete with a bi-folding closet and trendy barn door to the ensuite featuring a step-in shower with grab bars. Serene backyard is a true gem, showcasing a covered patio, and a fenced pool. Don't miss it!
Location
State AZ
County Maricopa
Community Manzanita Manor
Direction Head west on W Dunlap Ave. Turn left onto N 43rd Ave. Turn left onto W Ruth Ave. Turn right onto N 42nd Dr. Home will be on the right.
Rooms
Other Rooms Great Room, Family Room
Den/Bedroom Plus 3
Separate Den/Office N
Interior
Interior Features High Speed Internet, Granite Counters, Breakfast Bar, Soft Water Loop, Kitchen Island, Full Bth Master Bdrm
Heating Electric
Cooling Central Air
Flooring Vinyl
Fireplaces Type 1 Fireplace, Family Room
Fireplace Yes
Window Features Skylight(s),Dual Pane,ENERGY STAR Qualified Windows
SPA None
Laundry Wshr/Dry HookUp Only
Exterior
Exterior Feature Private Yard
Parking Features RV Access/Parking, RV Gate, Garage Door Opener, Direct Access, Separate Strge Area
Garage Spaces 2.0
Garage Description 2.0
Fence Block
Pool Diving Pool, Fenced
Roof Type Composition
Accessibility Accessible Door 32in+ Wide, Bath Grab Bars
Porch Covered Patio(s), Patio
Building
Lot Description Gravel/Stone Front, Gravel/Stone Back, Synthetic Grass Frnt, Synthetic Grass Back
Story 1
Builder Name Eaton Homes
Sewer Public Sewer
Water City Water
Architectural Style Ranch
Structure Type Private Yard
New Construction No
Schools
Elementary Schools Manzanita Elementary School
Middle Schools Palo Verde Middle School
High Schools Apollo High School
School District Glendale Union High School District
Others
HOA Fee Include No Fees
Senior Community No
Tax ID 150-14-122
Ownership Fee Simple
Acceptable Financing Cash, Conventional, 1031 Exchange, VA Loan
Horse Property N
Listing Terms Cash, Conventional, 1031 Exchange, VA Loan
Financing FHA
Special Listing Condition Owner/Agent
Read Less Info
Want to know what your home might be worth? Contact us for a FREE valuation!

Our team is ready to help you sell your home for the highest possible price ASAP

Copyright 2025 Arizona Regional Multiple Listing Service, Inc. All rights reserved.
Bought with West USA Realty
"My job is to find and attract mastery-based agents to the office, protect the culture, and make sure everyone is happy! "






